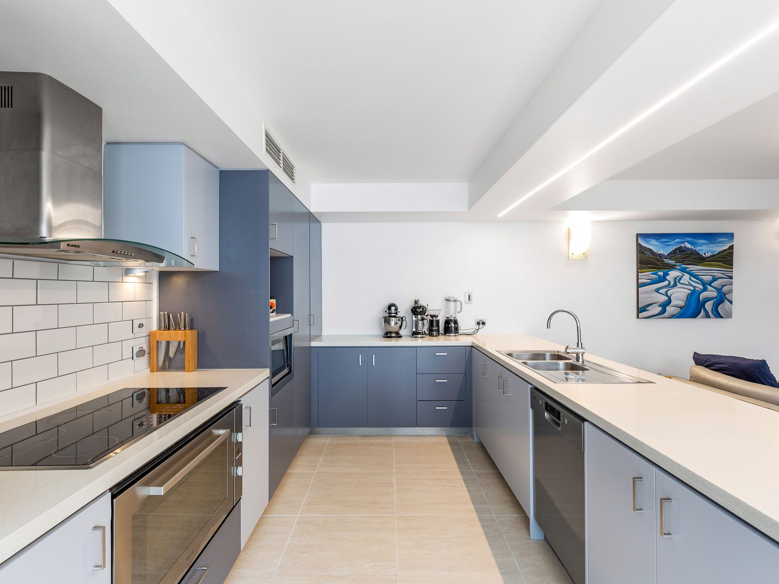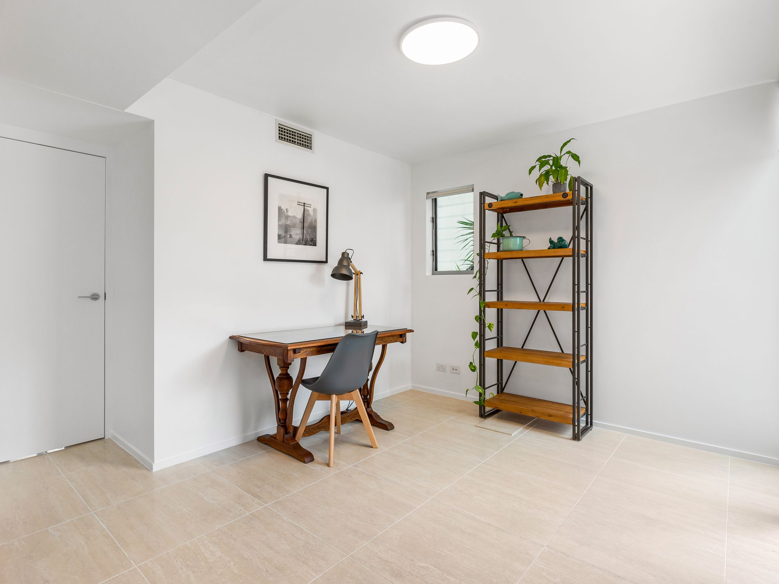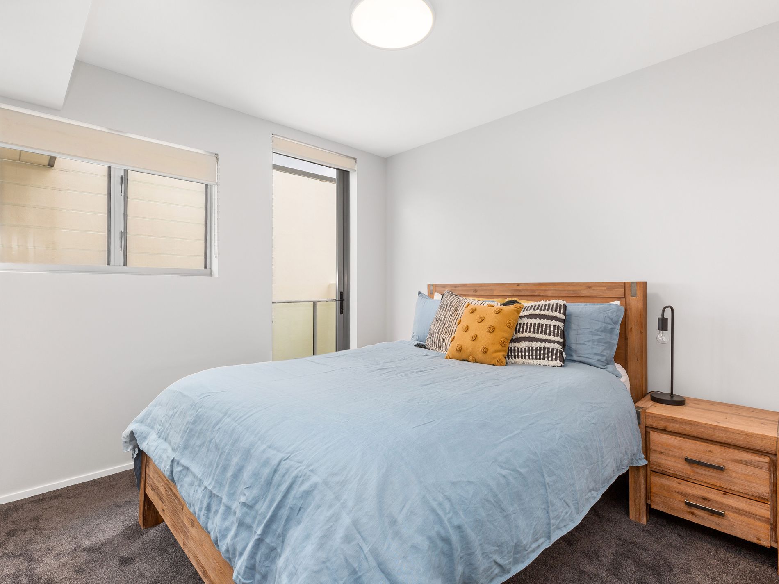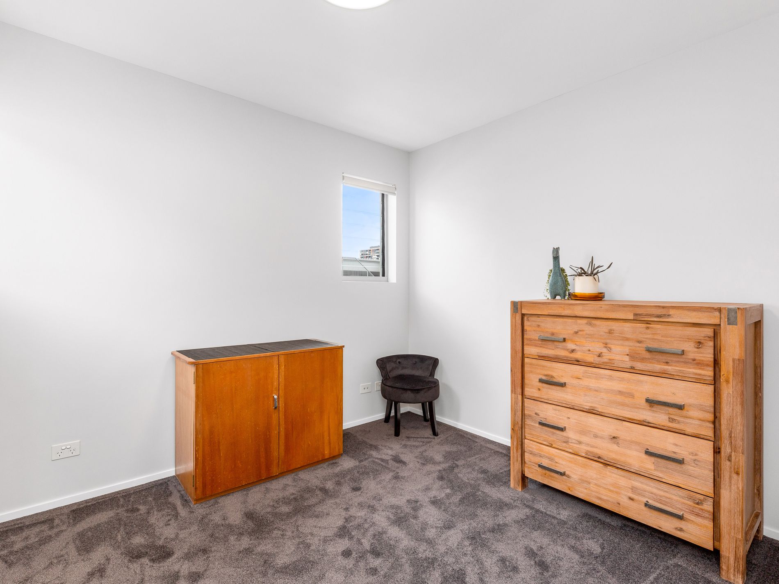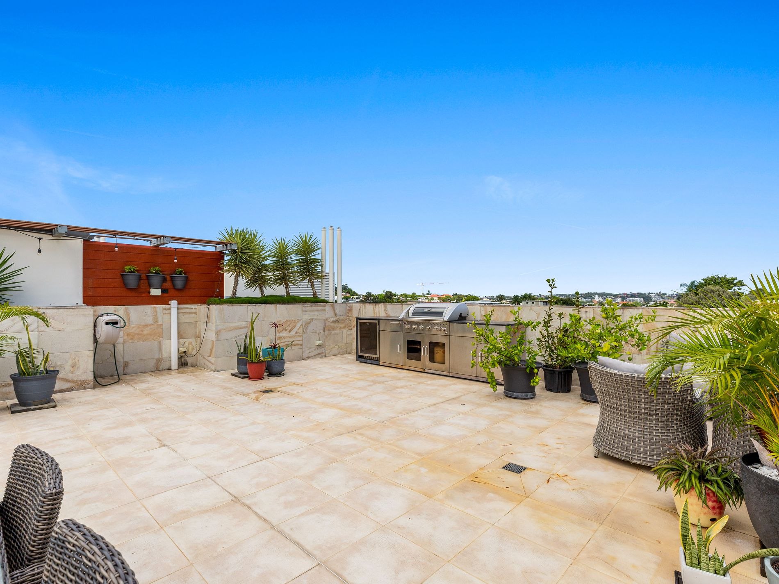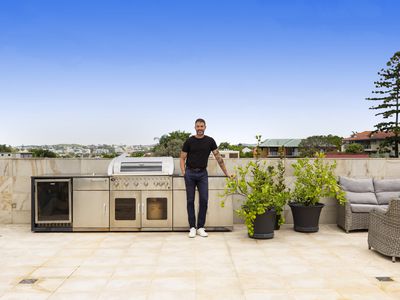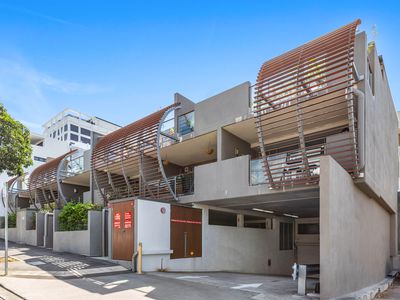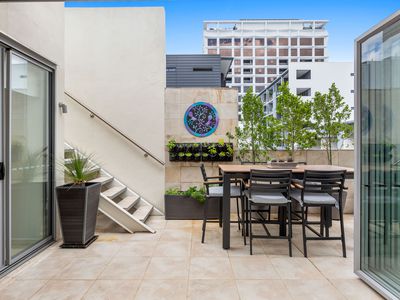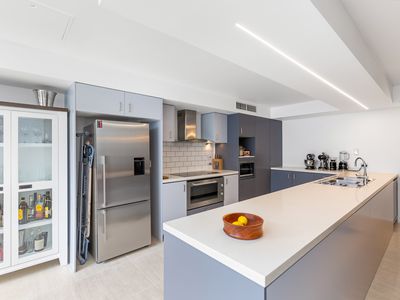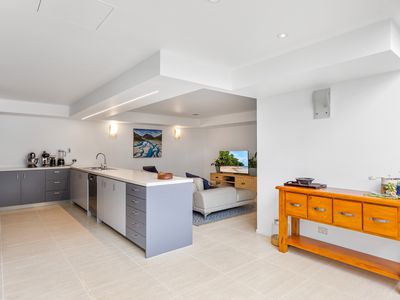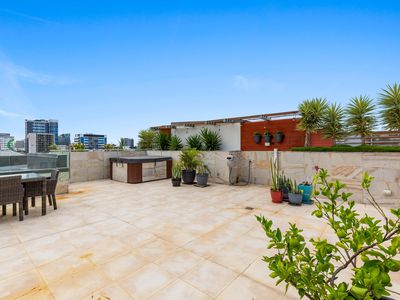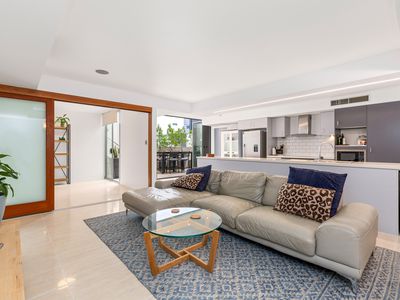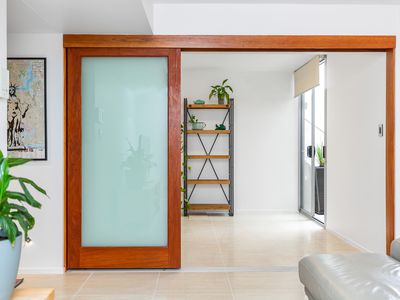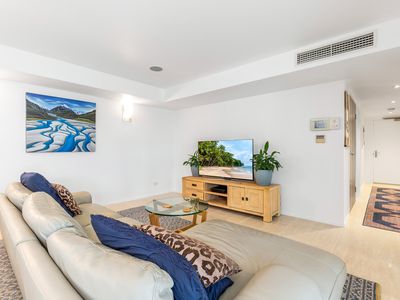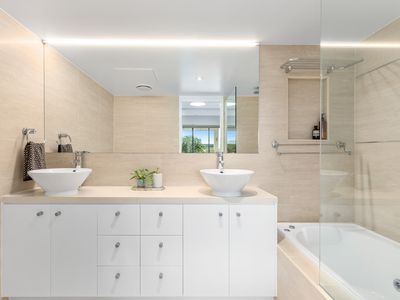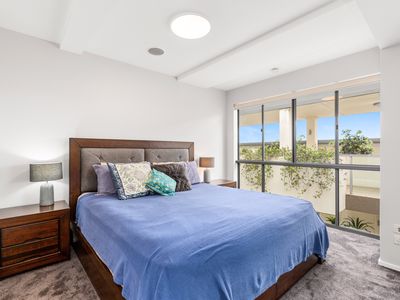When you purchase a premium inner-city top floor apartment, it’s customary to throw a house warming party for family and friends. My question is.. as the consummate host, where will you look to do the majority of the entertaining?
Rooftop:
Spanning an area of 96sqm this has to be the front runner for the designated dance floor. This open expanse also offers a four burner BBQ, heated spa, and a 360 degree view of the surrounding city skyline to the NW and bayside to the SE.
First floor Patio:
Conveniently located next to the kitchen, this area lends itself to open air entertainment. Sandstone block work blends seamlessly into the matching tiled flooring, with this theme continued throughout. The balcony area is cleverly linked via glass sliding doors, which expands the entertainment options.
Expansive Kitchen:
It’s often stated that the kitchen is the true heart of the home and this one delivers on that statement. Equiped with a bevy of features including:
– Oversized oven & cook top.
– Technika appliances and splash-backs throughout
– Ample storage space
– Modern strip downlight
– Boasting a 4.6m long bench top this will inevitably be an area where great food and lasting memories are created.
Living Room & Four Additional Bedrooms:
The floor-plan encompass a generous sized living area which leads onto the first bedroom that can be utilised as a study / media room. Bedrooms two and three are located adjacent to the entrance. Light-filled, they both encompass adjoining ensuites, with one having a private balcony. To the rear, the forth bedroom provides ample options for numerous living configurations.
To ensure connectivity thought, there is an intelligent C-Bus communication and home automation system. The freshly painted walls and new carpets throughout accentuate the high-end, fresh and clean finish that the creators of this apartment strived for.
2 Car Space & Basement Storage / Additional Car space –
Now for those of you who take pride in all things automotive, you may look to retreat to the basement where your two car spaces ( storage area potentially a third car space ) house your treasured assets!
Close to a multitude of shops, dining options and popular riverwalks, this exceptional apartment is also a stone’s throw from the fashionable James Street, Howard Smith Wharves and Gasworks precincts. The Fortitude Valley train station, cherished New Farm Park and the Sydney Street Ferry Terminal are also nearby, while the soon-to-be-reimagined Victoria Park is only a short drive away.
A fantastic opportunity for those seeking an inner-city lifestyle!
I welcome your call to discuss further.
Show Map




